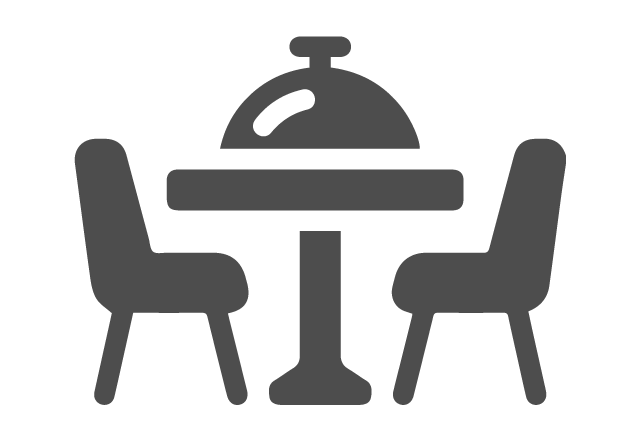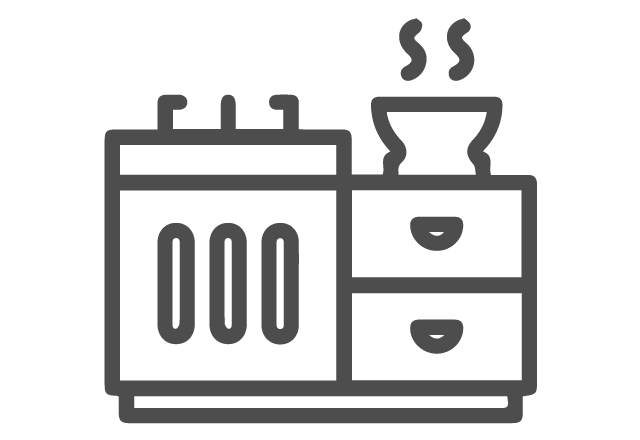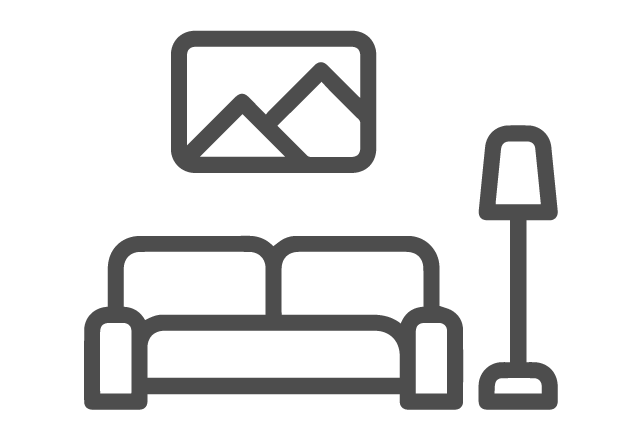Baan Chiva Village Town

Project Area
29 Rai 1 Ngan 59.6 Sq.wah

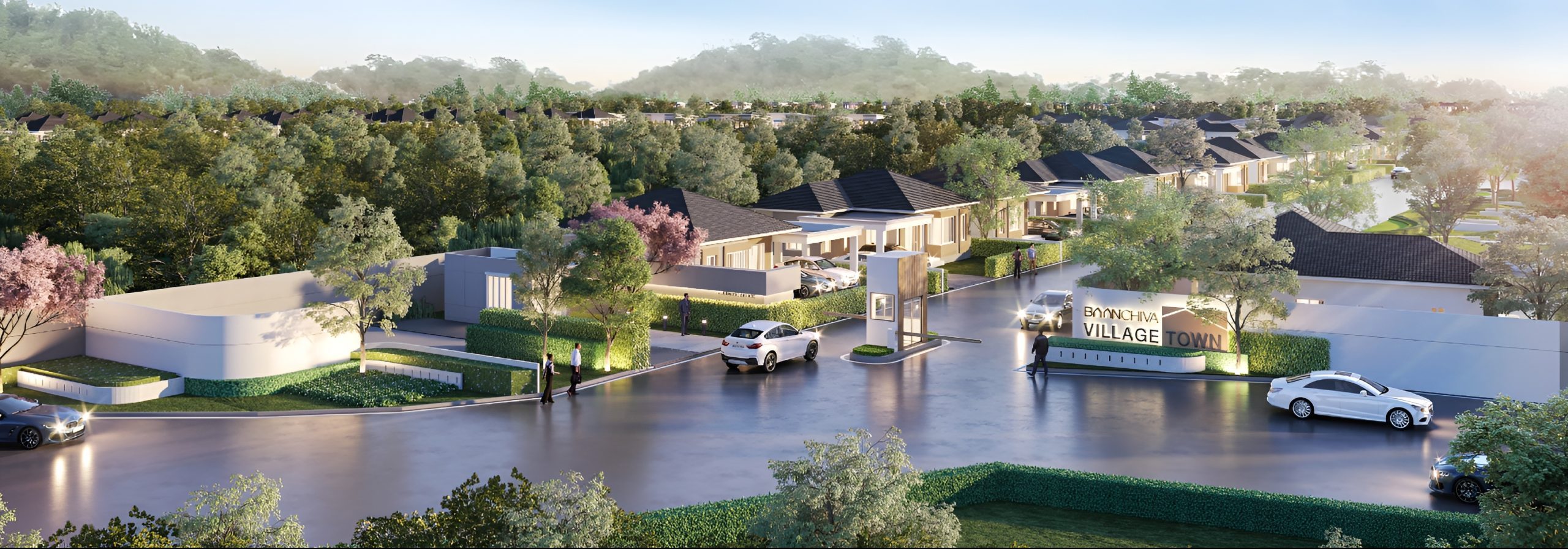
The Baan Chiva Village Town is a housing initiative designed to provide a foundation for a better quality of life. Situated along Phetkasem Road, the project offers convenient access to urban amenities such as shopping malls, Khao Ngu Stone Park, Khao Ngu Subdistrict Municipality, and Panurangsi Golf Club. Reflecting a harmonious blend of simplicity and refinement, the architectural design follows the principles of Minimal Muji, characterized by clean white tones and minimalist aesthetics, creating an atmosphere that fosters daily happiness and familial well-being.




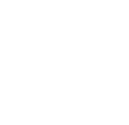
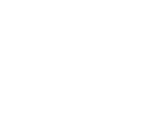
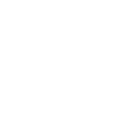


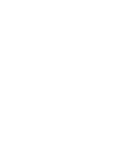
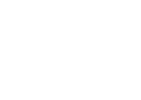
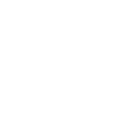
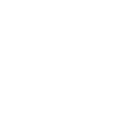

** Clubhouse ,Swimming pool ,Fitness Owned by the Company


